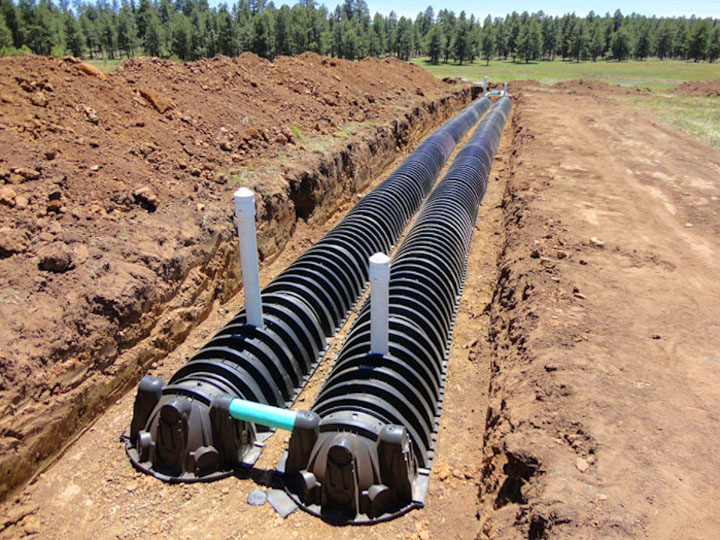BUILDING PROCESS

WE COORDINATE AND INSTALL ALL UTILITY CONNECTIONS. 
CONCRETE APRON IS POURED. 
STATE OF THE ART SEPTIC SYSTEM. 
SONOTUBE DECK PIERS READY FOR REBAR AND CONCRETE. 
FRAMING THE FLOOR SYSTEM. 
WOOD ENGINEERED I-JOISTS SAVE VALUE RESOURCES AND ENSURE QUALITY. 
HEATING CONTRACTORS INSTALL INSULATED DUCT WORK IN THE CRAWL SPACE. 
A CRANE INSTALLS ROOF TRUSSES. 
A CARPENTER INSTALLS TONGUE AND GROOVE CEDAR ON THE CEILING. 
VAULTED LIVING ROOM WITH DRYWALL INSTALLED. 
REAL CDX EXTERIOR GRADE PLYWOOD SHEAR PANEL, NOT ORIENTED STAND BOARD (OSB). 
A CUSTOM HOME DURING THE ROUGH FRAMING STAGE. 
CARPENTERS INSTALL RESAWN PLYWOOD AT ROOF SOFFIT. 
TYVEK, AND ICE & WATER GUARD PROTECT THE HOME DURING CONSTRUCTION. 
PAINTER APPLYING A PRIME COAT.
HOW WE BUILD
We start with an elevated foundation so water or moisture coming off the home drains away from it. ICF (Insulated concrete forms) are used to build the foundation. The flooring is 3/4″ thick tongue and groove flooring. It has a 50 year warranty and is glued and nailed down with ring shank nails creating a silent floor system. The 12″ thick exterior walls are actually two-2×4 walls framed with a space between them. This 12″ deep cavity is filled with R-38 insulation. The exterior and roof are covered with 5/8″ thick CDX exterior grade plywood (not OSB). This ties all the exterior walls together and really strengthens the house. The exterior of the house is then covered with Tyvek (air and moisture barrier). This allows moisture that builds up inside the home to escape but keeps air and moisture out. Our floors also contain 12″ thick insulation. This floor insulation really makes the home more comfortable during the winter. We insulate around the hot and cold water pipes under the home to keep them from freezing and for energy efficiency. High efficiency doors and windows are installed and sealed with insulation and ice and water tape around the edges. All air penetrations and plumbing and electrical penetrations are sealed before insulation. These are all elements of our quality, well built, energy efficient homes. Siding, exterior trim and decks make it beautiful.
We do most of the work ourselves in house. That way we’re able to control the timing and quality of our homes. We’re not dependent on other workers schedules to get the work done. We typically sub out plumbing, electrical and heating. The plumber and electrician have to be licensed contractors here in the state of Colorado.